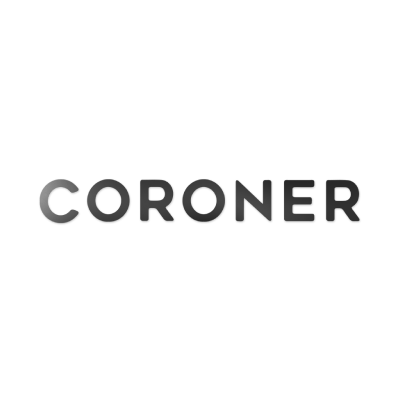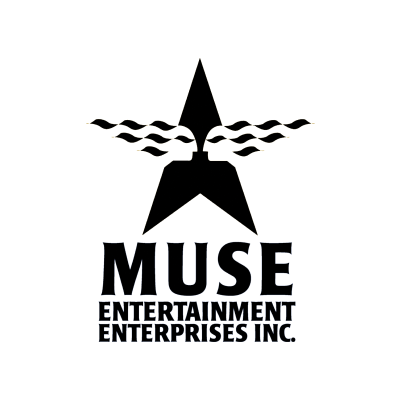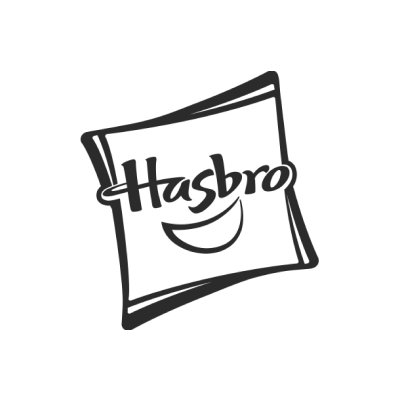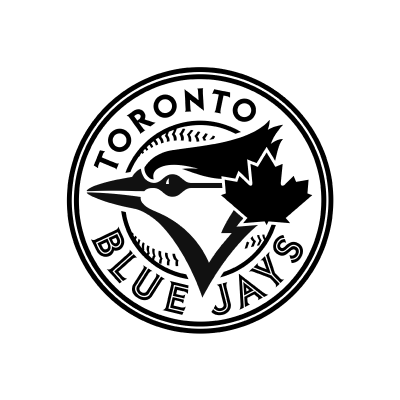BOOK A SPACE
Fill this form with your booking details and we'll get in touch with you right away.

It’s where you’d go if you needed to land a helicopter, find enough space to hide King Kong or build and shoot the set of an empire in under 24 hours.
Part film studio, part production office, part fabrication shop, part anything. It’s everything you need, when you need it, as big as you need it.
From music video shoots to commercial sets or artistic creations, here’s a taste of what goes down at Lot342.
The crew, directed by Jackson Tisi and produced by Fela, took over every inch of Lot342 to create and shoot Anitta’s latest music video Mil Veces, all in one crazy day!
Occupying The Hub as her headquarters and green room, Anitta performed in multiple scenes built directly in The Shop, a blacked out runway in The Hangar and converted the second floor space of The Office into her massive loft bedroom. Main floor space of The Office accommodated onsite editing, wardrobe and hangout areas, while The Studio served as the dining hall for 100 plus crew in attendance.
What would you create with an acre’s worth of no sound restrictions and a menu of stackable spaces so big they could fit multiple 747’s? A runway shoot? An action sequence? A love story?
Accessibly located in the heart of Toronto’s Film District, with a secure 1-acre lot and 2-storey facility of versatile, modular production space, offices and amenities, Lot342 empowers industrial strength creativity, all under one roof.

Our expansive on-site offices are equipped with all the amenities to host large production crews. You'll find multiple meeting rooms fully equipped with AV, high-speed internet, kitchen, washrooms, showers, and even a rooftop patio. Our offices also double as versatile set spaces that have been prominently featured in numerous TV series, commercial scenes and music videos.
4500+ sq ft
14' high ceilings
Our expansive on-site offices are equipped with all the amenities to host large crews. You'll find multiple meeting rooms fully equipped with AV, high-speed internet, kitchen, washrooms, showers, and even a rooftop patio. Our offices also double as versatile sets that have been prominently featured in numerous scenes
4500+ sq ft
14' high ceilings

This versatile space features a bright and open layout, with separate street entrance, and dedicated parking. Fully equipped with AV, beverage/coffee bar and furnishings. It's ideal for Pop-Up Retail, Corporate Meetings / Events, and offers another unique “look” for film shoots.
Rent it alone or combine this space with The Cave and The Studio for a complete production experience.
1200 sq ft
14' high ceiling

This versatile space features a bright and open layout, with separate street entrance, and dedicated parking. Fully equipped with AV, beverage/coffee bar and furnishings. It's ideal for Pop-Up Retail, Corporate Meetings / Events, and offers another unique “look” for film shoots.
Combine this space with The Cave and The Studio for a complete production experience, or rent it alone.
1200 sq ft
14' high ceiling

A unique space with convenient drive-in access directly connected to The Hub and The Studio, allowing seamless integration for larger productions. Whether rented together with the adjoining spaces or separately, this venue presents endless opportunities for your event or film production.
With bright epoxy floors, rustic wooden walls, and stunning reclaimed timber beams, this space offers a blend of industrial and rustic charm that has been a popular setting for commercial shoots and as a stylish green room space.
1500 sq ft
14' high ceiling

A unique space with convenient drive-in access directly connected to The Hub and The Studio, allowing seamless integration for larger productions. Whether rented together with the adjoining spaces or separately, this venue presents endless opportunities for your event or film production.
1500 sq ft
14' high ceiling

A blank canvas ready for your next Film Production, Photography Shoot, or Private Corporate Event.
Featuring drive-in doors and access to a level loading dock, transporting props and production equipment in and out of the space is a breeze. With infinity backdrops, green screen capabilities, truss rigging, and rental lighting solutions at your disposal, you have all the essential tools to create.
This space can be rented individually or combined with The Cave and The Hub.
1800 sq ft
14' high ceiling

A blank canvas ready for your next Film Production, Photography Shoot, or Private Corporate Event.
Featuring drive-in doors and access to a level loading dock, transporting props and production equipment in and out of the space is a breeze. With infinity backdrops, green screen capabilities, truss rigging, and rental lighting solutions at your disposal, you have all the essential tools to create.
This space can be rented individually or combined with The Cave and The Hub.
1800 sq ft
14' high ceiling

Looking for the ultimate fabrication and filming location? Look no further than this versatile rental space! With separate man door entrances from both north and south parking lots, and a roll-up garage door, this space is both easily accessible and private. Equipped with air lines, compressor, and spray booth, The Shop provides plenty of room for set building, staging, and fabrication, making it the perfect choice for filmmakers, photographers, and event planners alike.
Complete with a private washroom and shop sink area, you and your team can work in comfort and convenience, without ever having to leave the space. With the ability to combine your rental with The Hangar through convenient sliding door access, you can move your structures between a fabrication area and a 24' high filming space, allowing you to build in one and shoot in another.
5000 sq ft
14' high ceiling

Looking for the ultimate fabrication and filming space? Look no further than our versatile rental space! With separate man door entrances from both north and south parking lots, and a roll-up garage door, this space is both easily accessible and private.
Equipped with air lines, compressor, and spray booth, our rental space provides plenty of room for set building, staging, and fabrication, making it the perfect choice for filmmakers, photographers, and event planners alike.
Complete with a private washroom and shop sink area, you and your team can work in comfort and convenience, without ever having to leave the space. And with the ability to combine your rental with The Hangar through convenient sliding door access, you can move your structures between a fabrication area and a 24' high filming space, allowing you to both build and shoot onsite.
5000 sq ft
14' high ceiling

The perfect space for Set Production, Staging, and Filming. Featuring 24' high ceilings with skylights, The Hangar brings a unique blend of controlled and natural lighting while offering effortless access through two convenient drive-in doors and a level loading dock, streamlining your operations for IATSE crew.
To take your production to new heights, combining The Shop with The Hangar. Seamlessly transition between a dedicated production area and a soaring 24' high filming space, allowing you the convenience of building and shooting within a single, versatile venue.
2800 sq ft
27' high ceiling

The perfect space for Set Production, Staging, and Filming. The space offers effortless access through convenient drive-in doors and a level loading dock, streamlining your operations.
The Shop is thoughtfully outfitted with air lines, compressor, spray booth, and washroom facilities, catering to the needs of your IATSE crew.
To take your production to new heights, combine The Shop with The Hangar. Seamlessly transition between a dedicated production area and a soaring 24' high filming space, allowing you the convenience of building and shooting within a single, versatile venue.
2800 sq ft
27' high ceiling

Accessible from the second floor of The Office, this 1600 sq ft outdoor patio space offers another unique setting to shoot an urban rooftop hangout, host a meeting, serve a barbecued crew lunch or find a quiet space to relax from all the creative chaos below in Lot342.

Accessible from the second floor of The Office, this 1600 sq ft outdoor patio space offers another unique setting to shoot an urban rooftop hangout, host a meeting, serve a barbecued crew lunch or find a quiet space to relax from all the creative chaos below in Lot342.
Trusted by leading producers, production companies, directors and pop stars, here’s who’s created at Lot342 lately.








Part film studio, part production office, part fabrication shop, part anything. It’s everything you need, when you need it, as big as you need it. Lot342 is your 1-stop-shop for all your creative needs.
Reach out and let us know how we can help bring your next creative vision to life.

342 Munster Ave.
Toronto, Ontario
M8Z 3C5
Copyright RHODDY, 2023